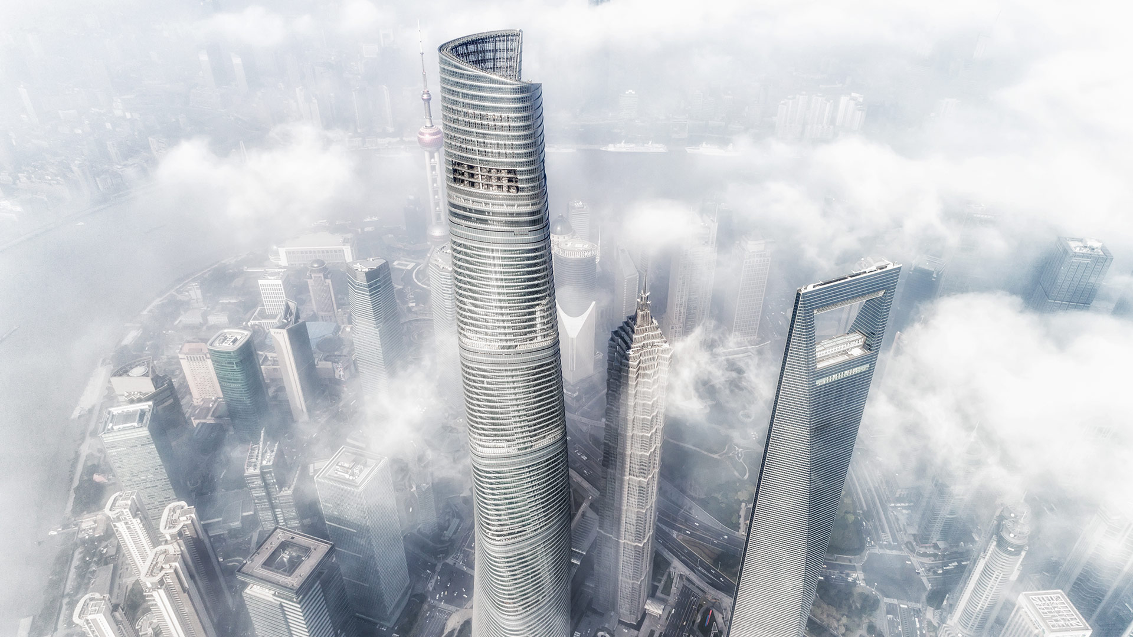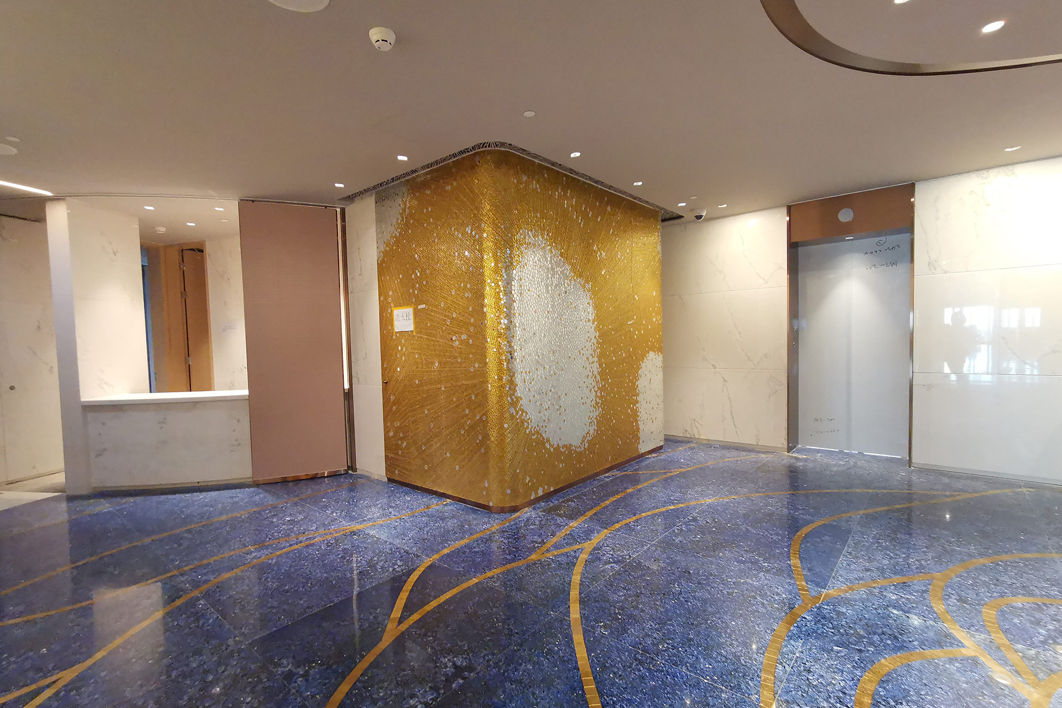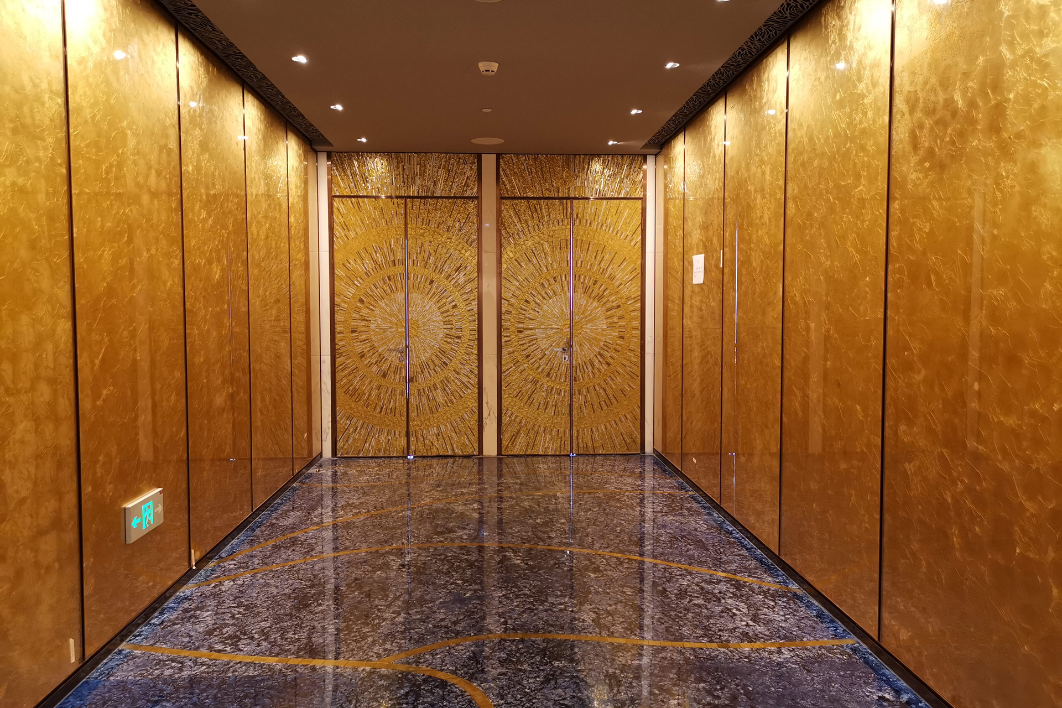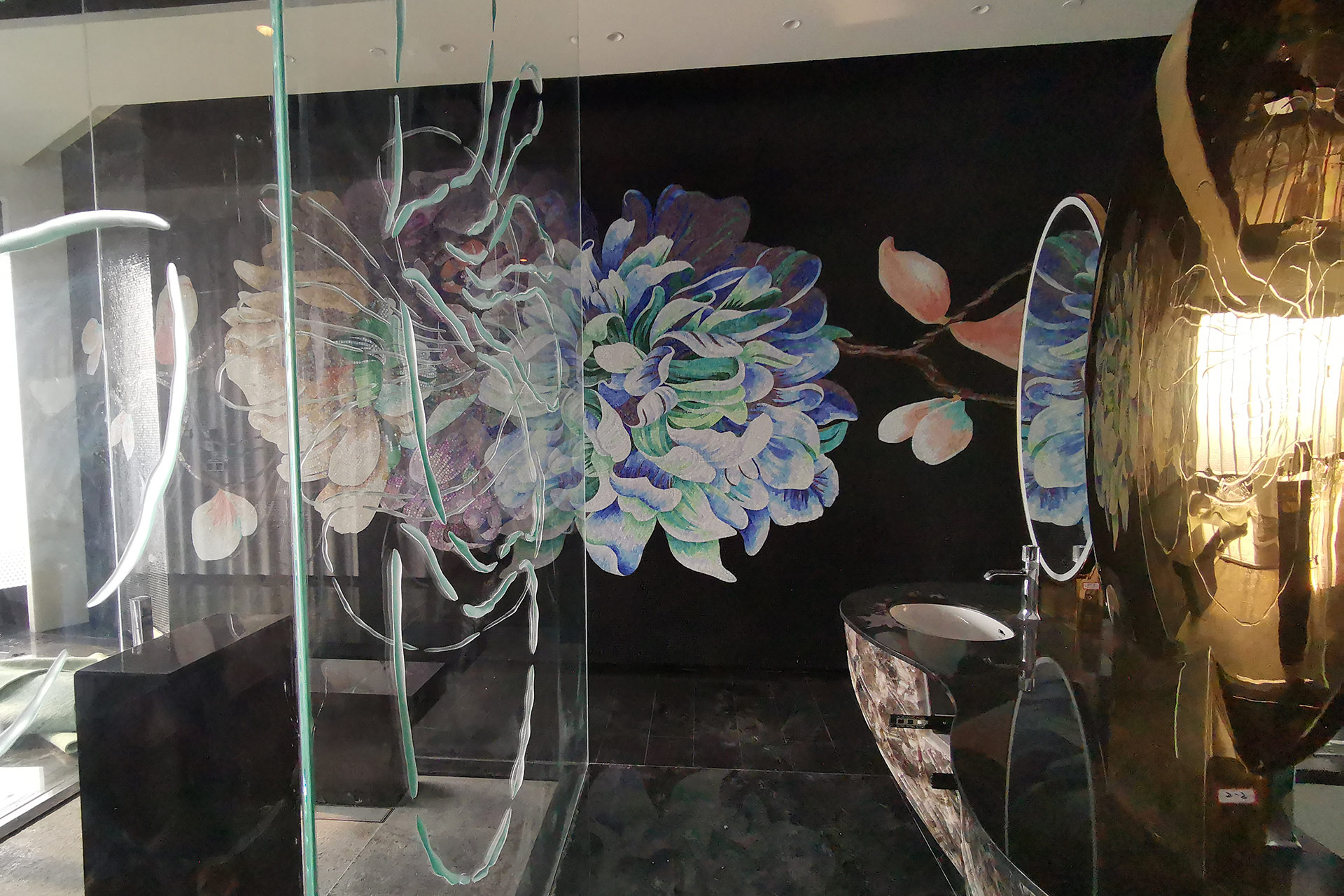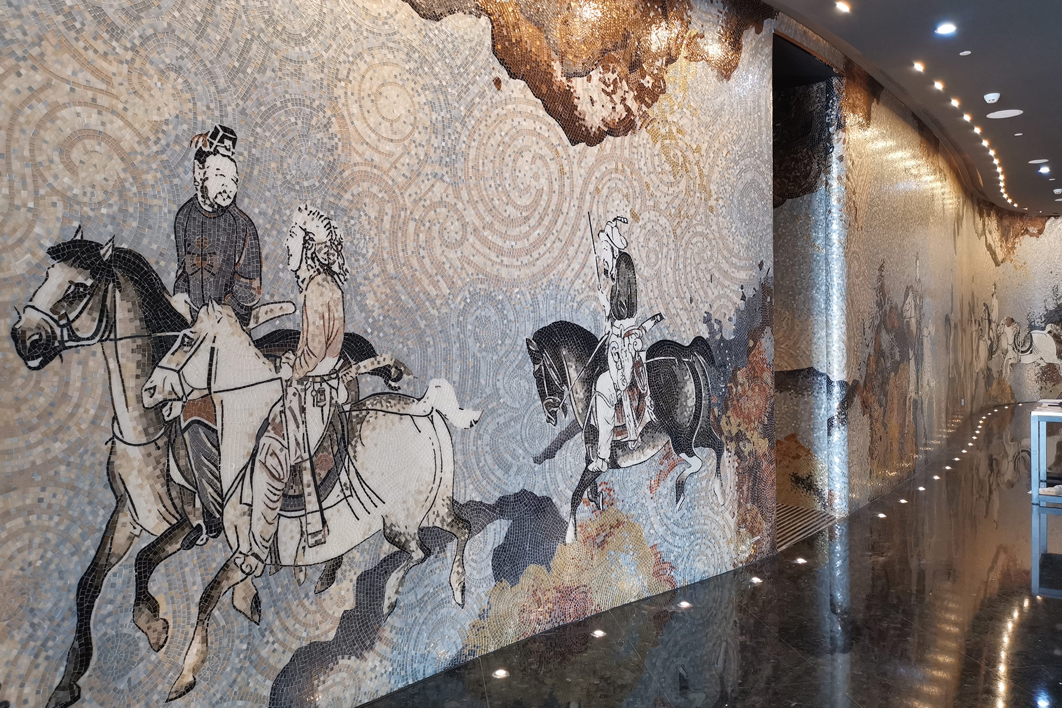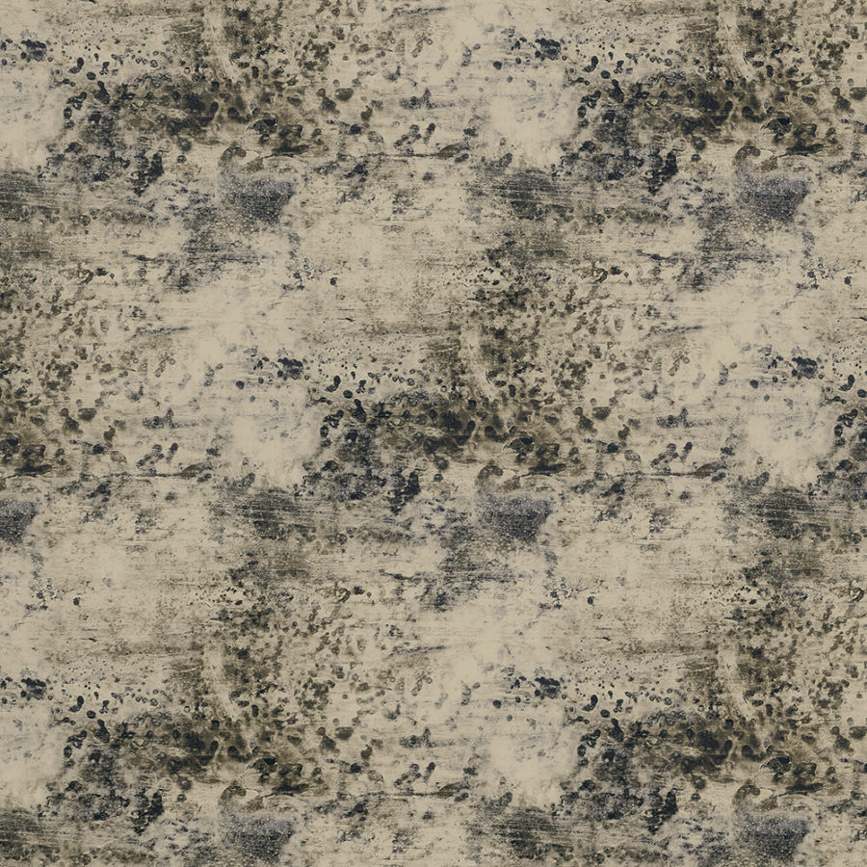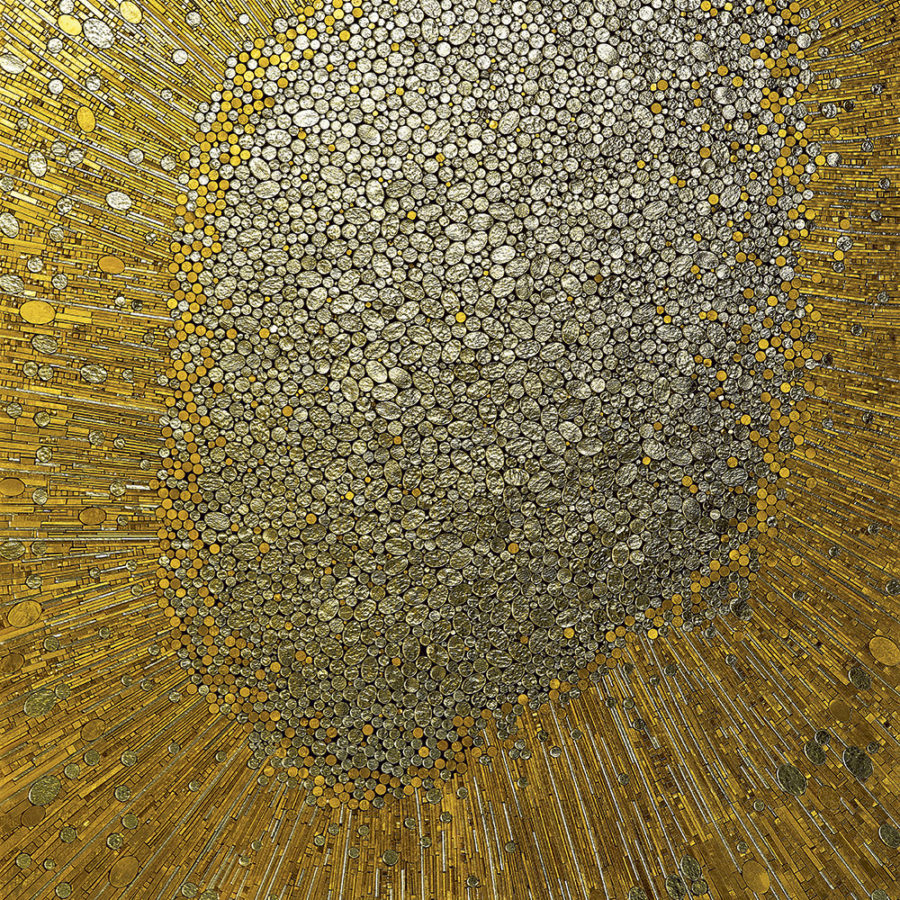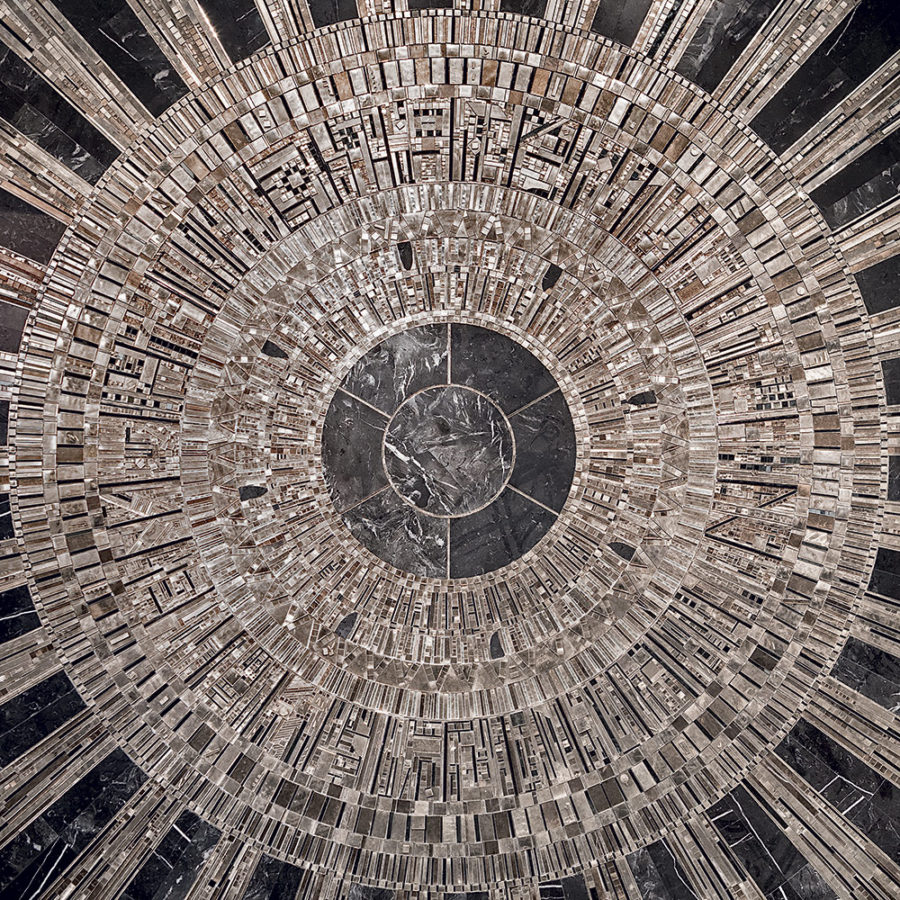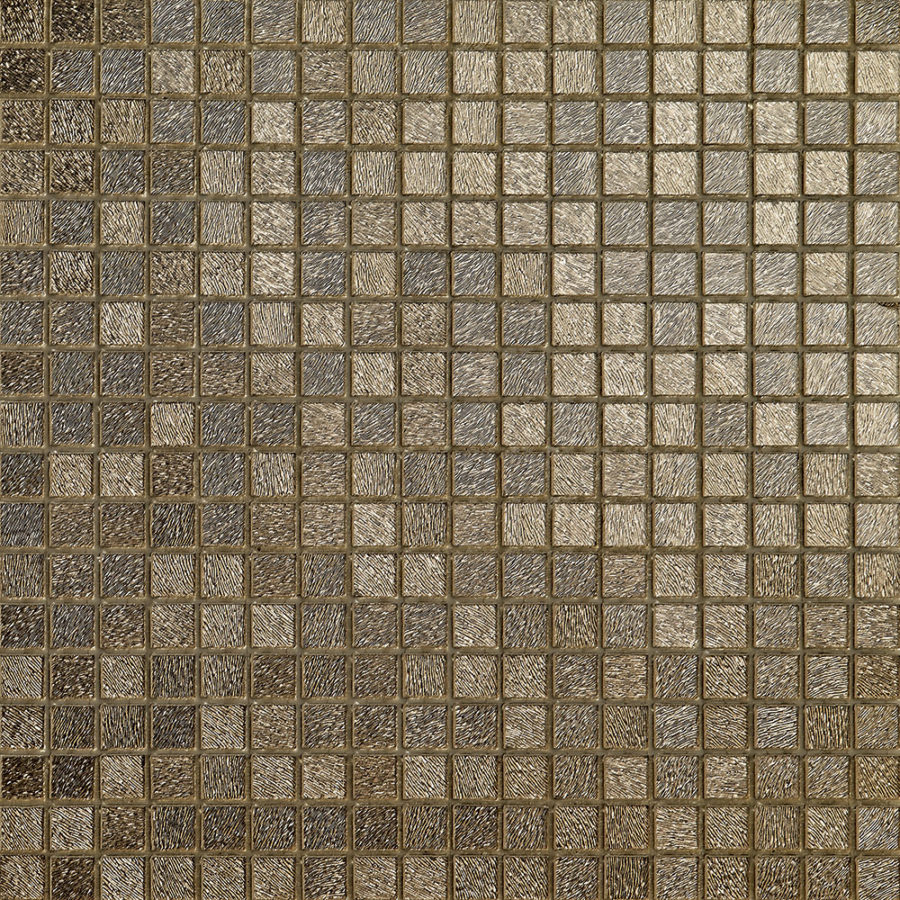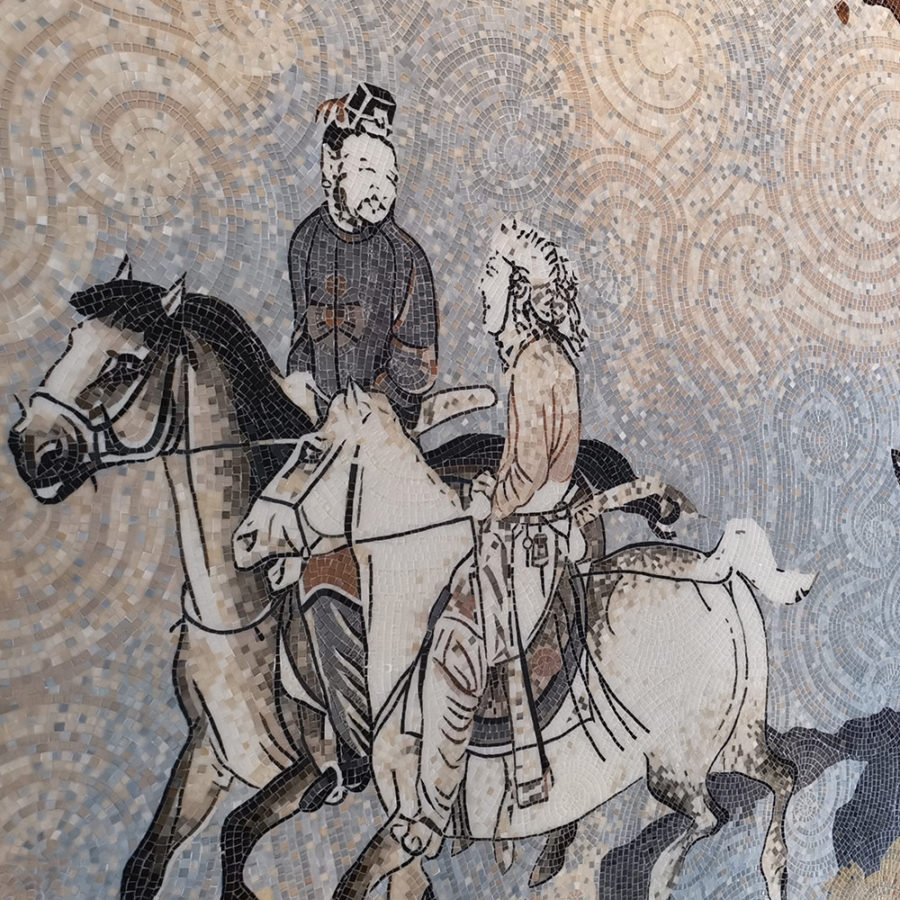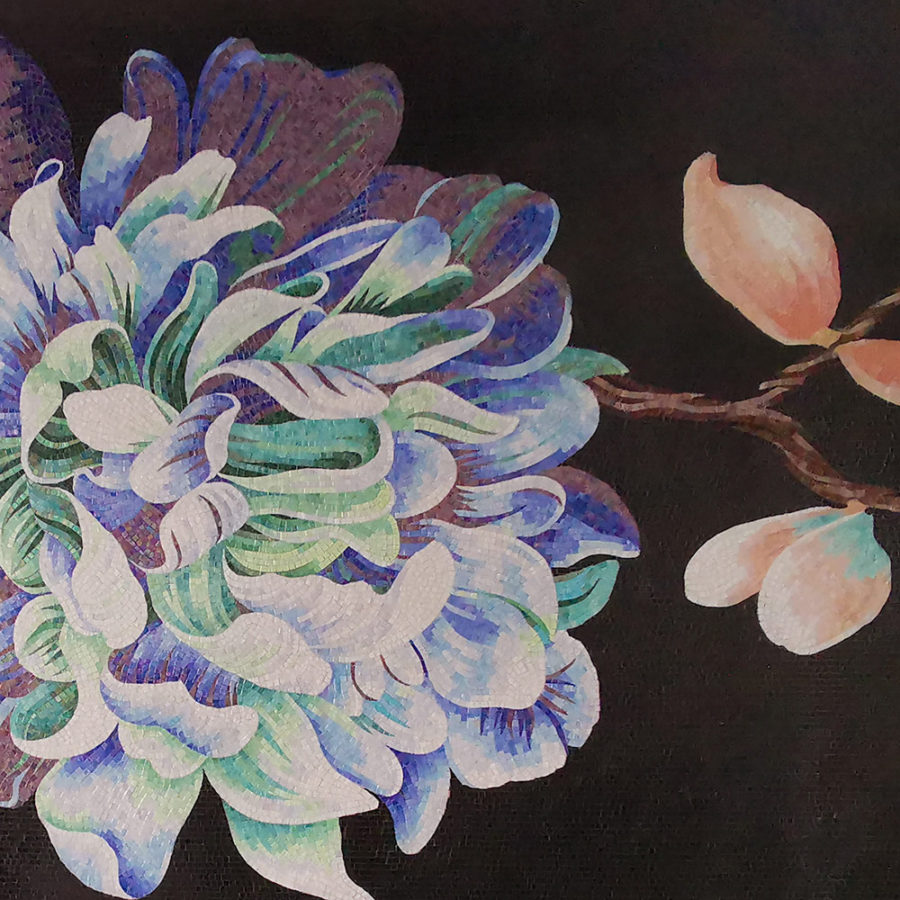The tallest hotel in the world
A journey in the clouds, to admire the amazing mosaic artworks it shields
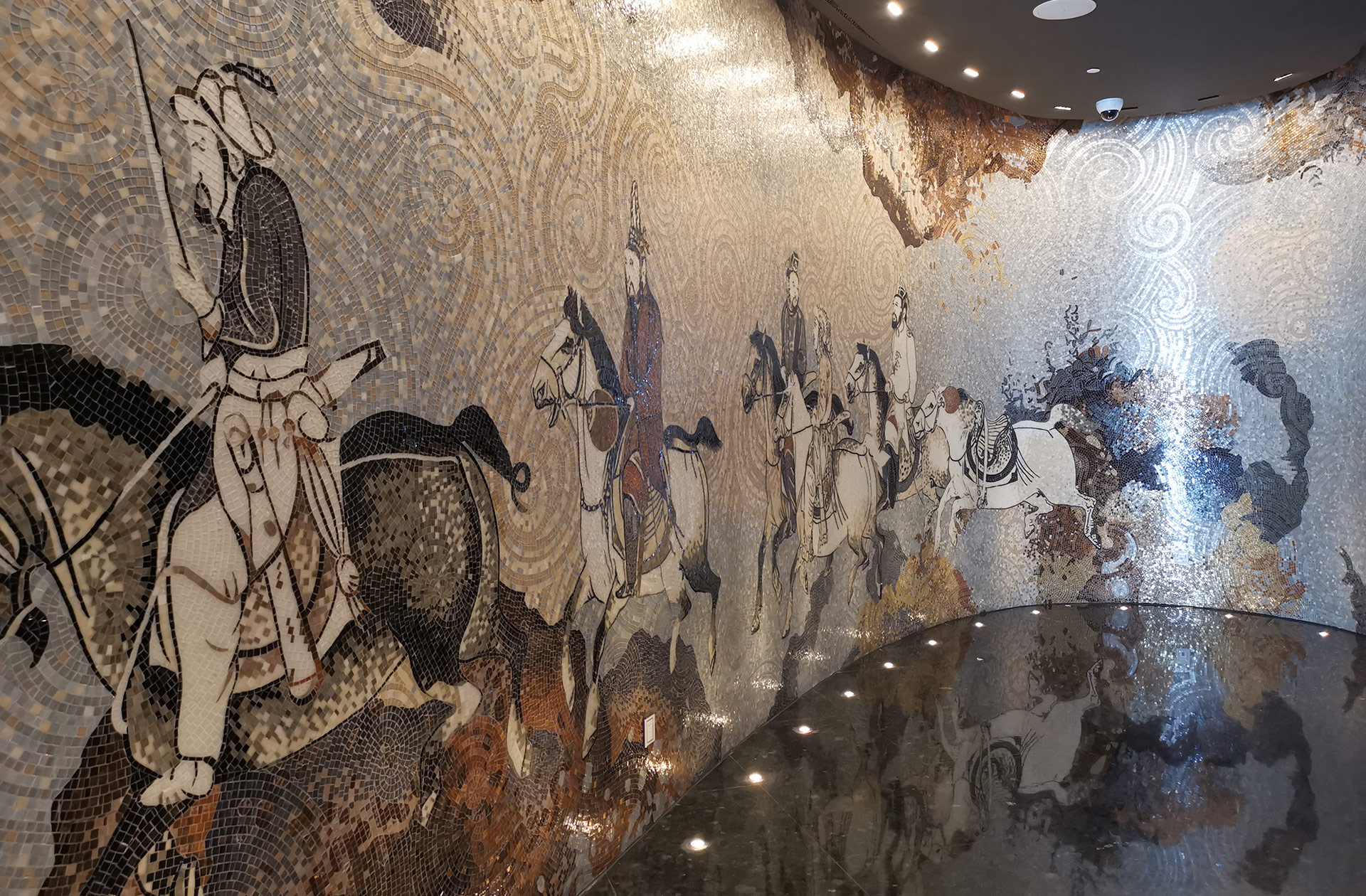
01. Intro
In the central business district of Lujiazui, the splendid Shanghai Tower, with its 632 meters high distributed into 121 floors, is now the tallest building in China; a real "vertical city" that aims to set new standards also in design.
In the heart of this fascinating architectural project is located the J-Hotel, an ultra-luxury structure of the Chinese group Jin Jiang, recently inaugurated.
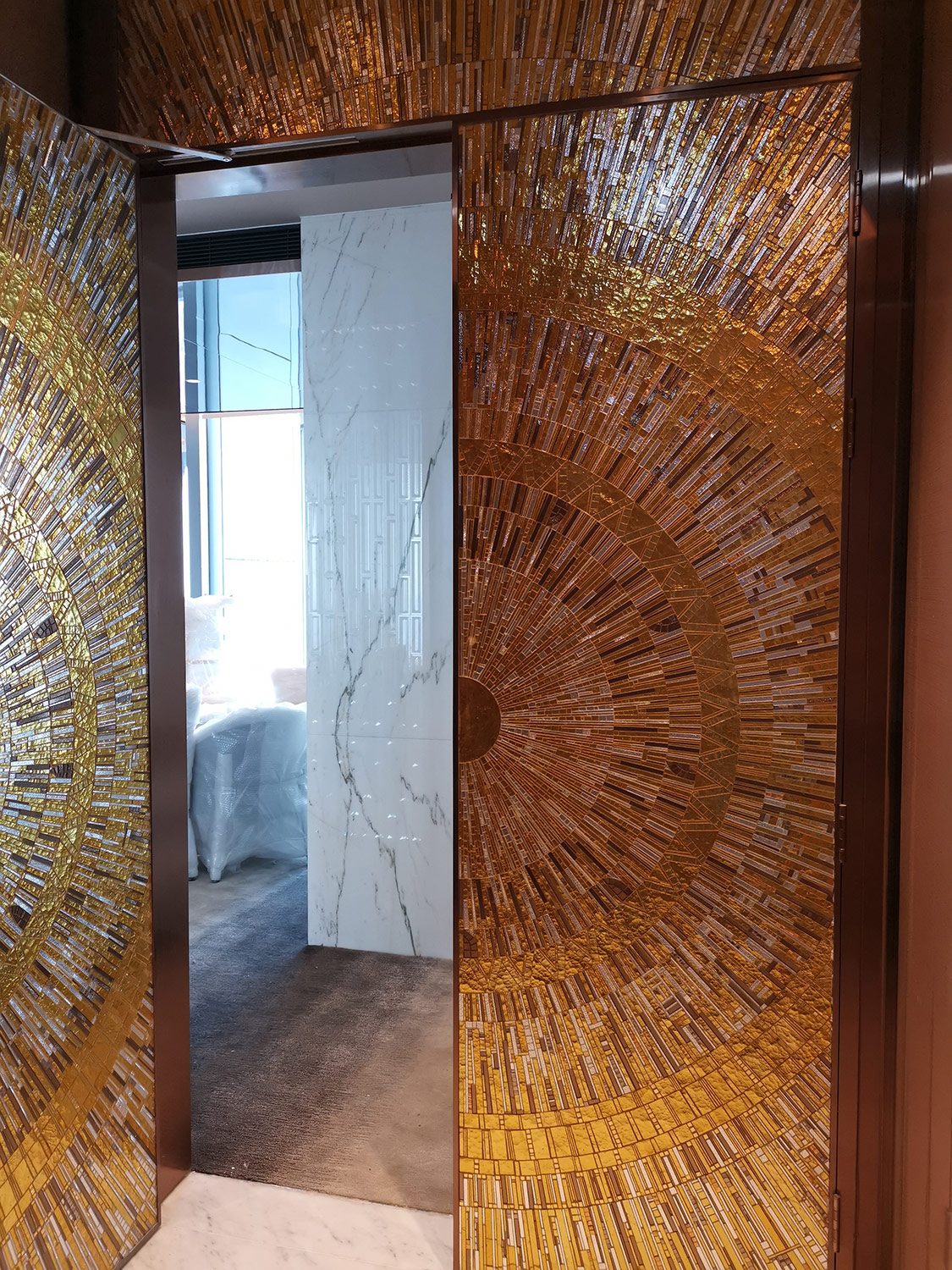
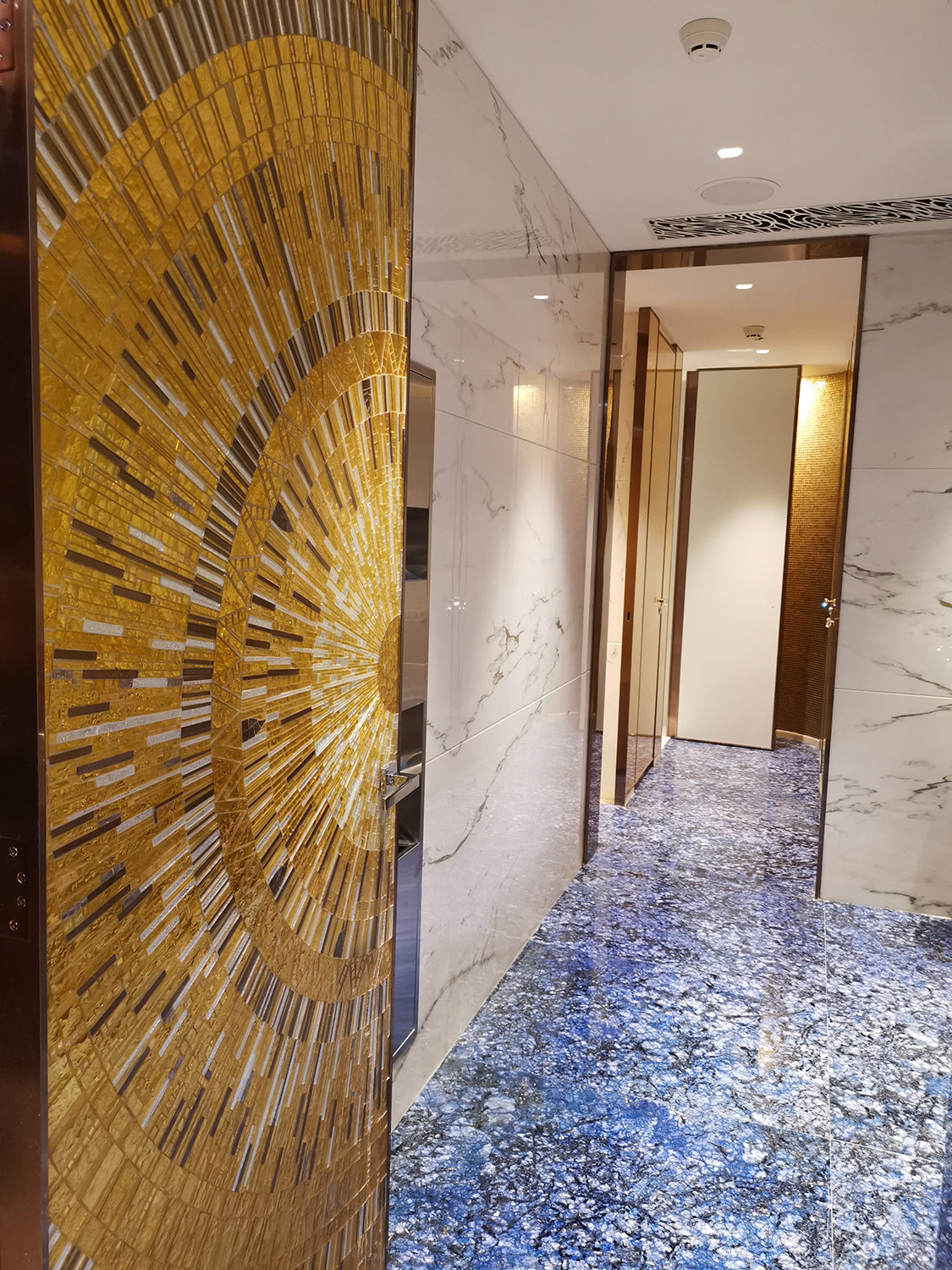
02. The development
Going up the high-speed elevator takes less than 1 minute to reach the lobby on the 101st floor, where our journey in the clouds begins. It's a sort of incredible art gallery, where there are more than 1,000 works, arranged in various areas or even an integral part of them, from famous local and foreign artists.
The shapes of the rooms are different from each other, but for everyone there's the same sensation of floating in the sky above the whole city.
In this electrifying scenario, exiting the 120th-floor lift, the first thing you come across to is an artistic mosaic. This 30-meter long mural interprets a painting by the famous and highly rated Chinese painter Zhang Daqin: 'King of Dongdan on Horseback '. It represents the story of the prosperity of the ancient Silk Road and the hope of making the country strong and the people prosper. The company recreated, in gold and Murano glass tesserae cut one by one and masterfully composed, the entire work in the Ravenna laboratories and subsequently transported and placed it in its final destination.
Other refined creations by SICIS are located on the 105th floor; the walls, from the lift to the entire reception area, are decorated in gold mosaic and Vetrite, a golden casket, an environment that leaves you breathless. This is the starting point for a floor in jet laser-cut blue marble with gold mosaic inlays, forward in the main rooms. Always on the same floor, in the Ballroom, the striking thing is the door, a design conceived and elaborated by the artists of the Italian house, in gold and platinum mosaic, which joins other parts of the hall, made with the same concept.
Finally, leaving out other details, it is worth highlighting the wellness area mosaic wall on the presidential suite: an explosion of light, flowers that seem to join directly with the sky's brightness, an environment in which one feels wholly enveloped in an imaginary and fantastic garden.
It is genuinely galvanizing to see how SICIS, an Italian reality of exception, through productions of masterful quality and the combination of art, tradition and avant-garde industry, has become an integral part of this unique project.
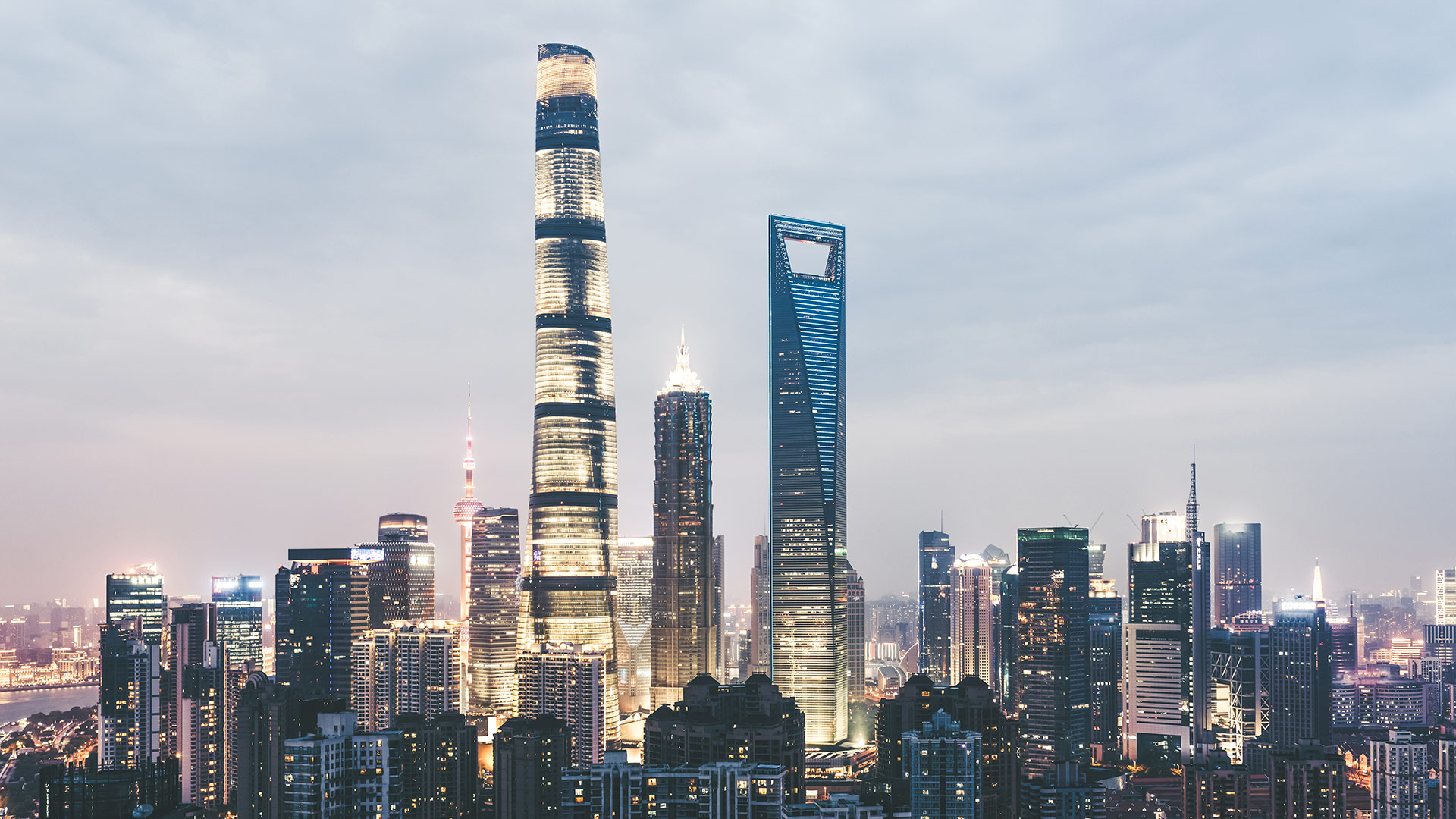
Project info
-
Location
Shanghai, China
-
Architect
Gensler
-
Client
Shanghai Tower
-
Interiors
Bilkey Llinas Design
Need information?
Send us an enquiry about our projects and products.
